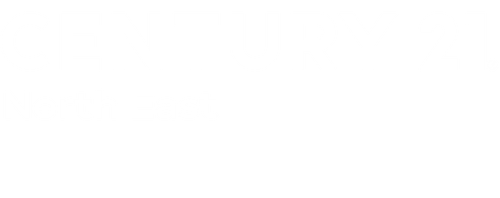


Listing Courtesy of: MLS PIN / Century 21 North East / Constance "Connie" Botticelli
86 Fern Rd Medford, MA 02155
Sold (18 Days)
$726,000
MLS #:
72994473
72994473
Taxes
$4,744(2022)
$4,744(2022)
Lot Size
4,272 SQFT
4,272 SQFT
Type
Single-Family Home
Single-Family Home
Year Built
1920
1920
Style
Colonial
Colonial
County
Middlesex County
Middlesex County
Listed By
Constance "Connie" Botticelli, Century 21 North East
Bought with
Eric Rollo, The Agency
Eric Rollo, The Agency
Source
MLS PIN
Last checked Jun 15 2025 at 11:39 AM GMT-0500
MLS PIN
Last checked Jun 15 2025 at 11:39 AM GMT-0500
Bathroom Details
Interior Features
- Cable Available
- French Doors
- Appliances: Dishwasher
- Appliances: Countertop Range
- Appliances: Washer
- Appliances: Dryer
Kitchen
- Closet/Cabinets - Custom Built
- Flooring - Stone/Ceramic Tile
- Flooring - Vinyl
- Dining Area
- Countertops - Paper Based
- Breakfast Bar / Nook
- Exterior Access
- Ceiling - Half-Vaulted
Lot Information
- Paved Drive
- Fenced/Enclosed
- Level
Property Features
- Fireplace: 0
- Foundation: Concrete Block
Heating and Cooling
- Steam
- Oil
- None
Basement Information
- Interior Access
- Sump Pump
- Unfinished Basement
- Exterior Access
Flooring
- Wood
- Tile
- Wall to Wall Carpet
- Hardwood
Exterior Features
- Aluminum
- Roof: Asphalt/Fiberglass Shingles
Utility Information
- Utilities: Water: City/Town Water, Utility Connection: for Electric Range, Utility Connection: for Electric Oven, Utility Connection: for Electric Dryer, Utility Connection: Washer Hookup, Electric: Circuit Breakers
- Sewer: City/Town Sewer
Parking
- Off-Street
Disclaimer: The property listing data and information, or the Images, set forth herein wereprovided to MLS Property Information Network, Inc. from third party sources, including sellers, lessors, landlords and public records, and were compiled by MLS Property Information Network, Inc. The property listing data and information, and the Images, are for the personal, non commercial use of consumers having a good faith interest in purchasing, leasing or renting listed properties of the type displayed to them and may not be used for any purpose other than to identify prospective properties which such consumers may have a good faith interest in purchasing, leasing or renting. MLS Property Information Network, Inc. and its subscribers disclaim any and all representations and warranties as to the accuracy of the property listing data and information, or as to the accuracy of any of the Images, set forth herein. © 2025 MLS Property Information Network, Inc.. 6/15/25 04:39




Description